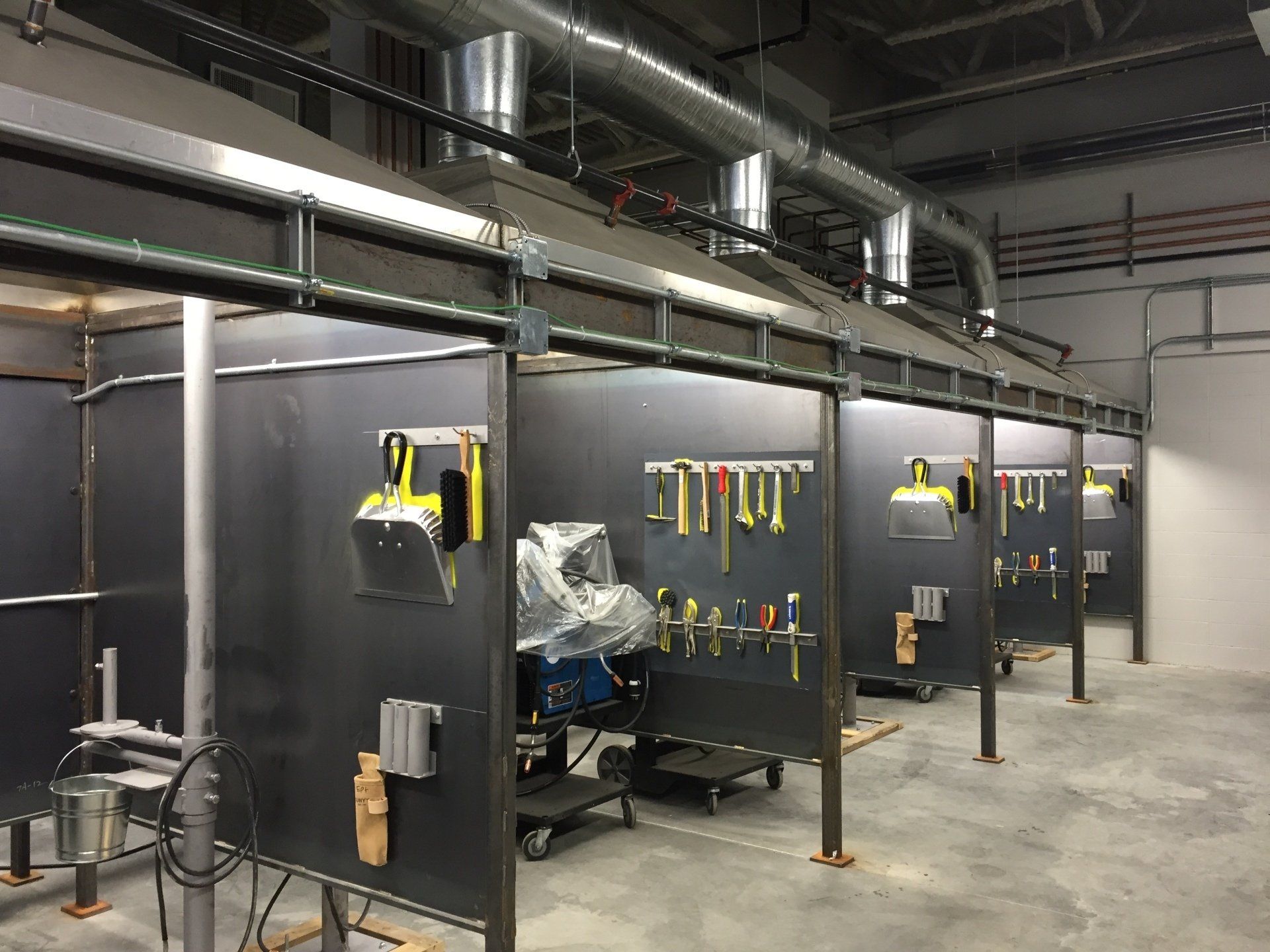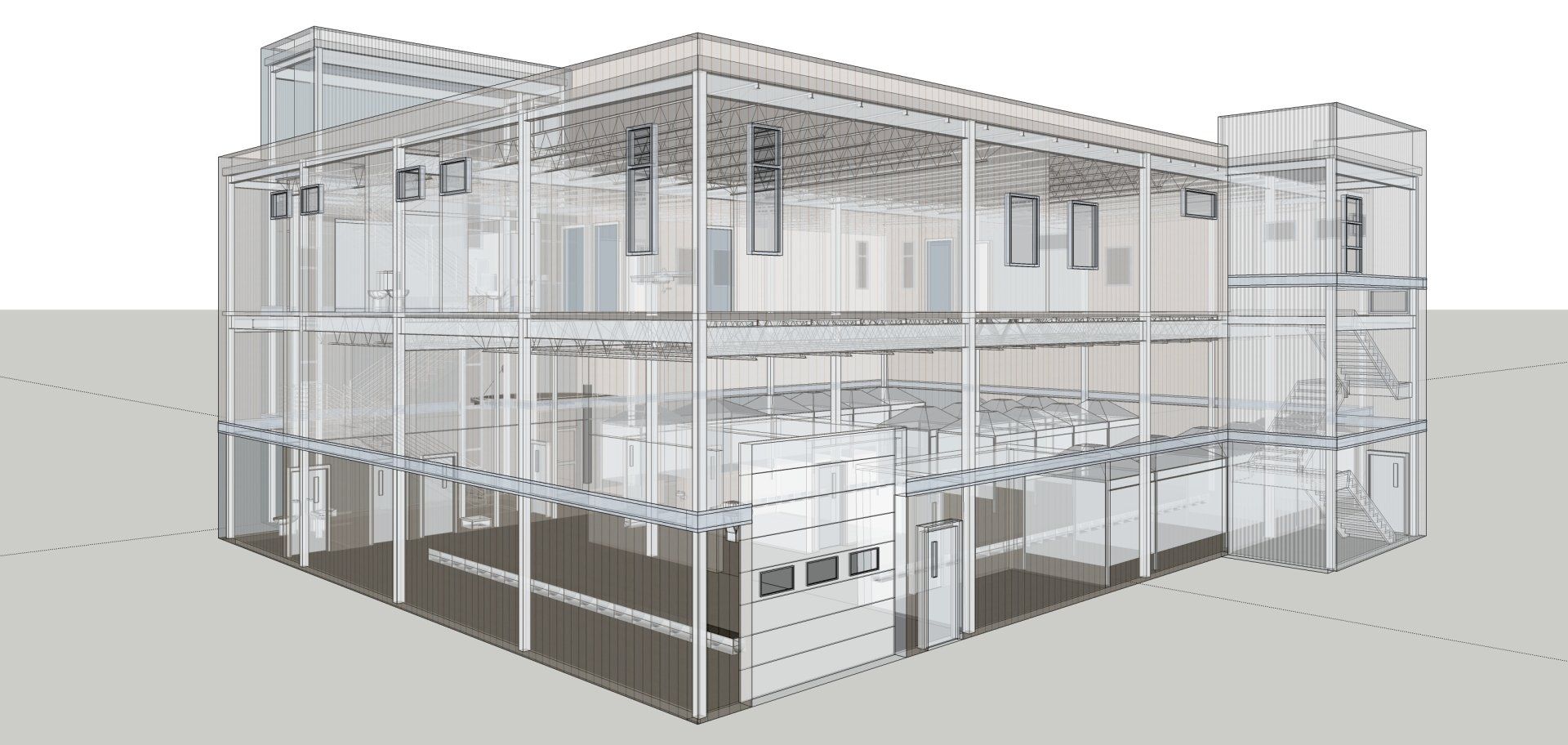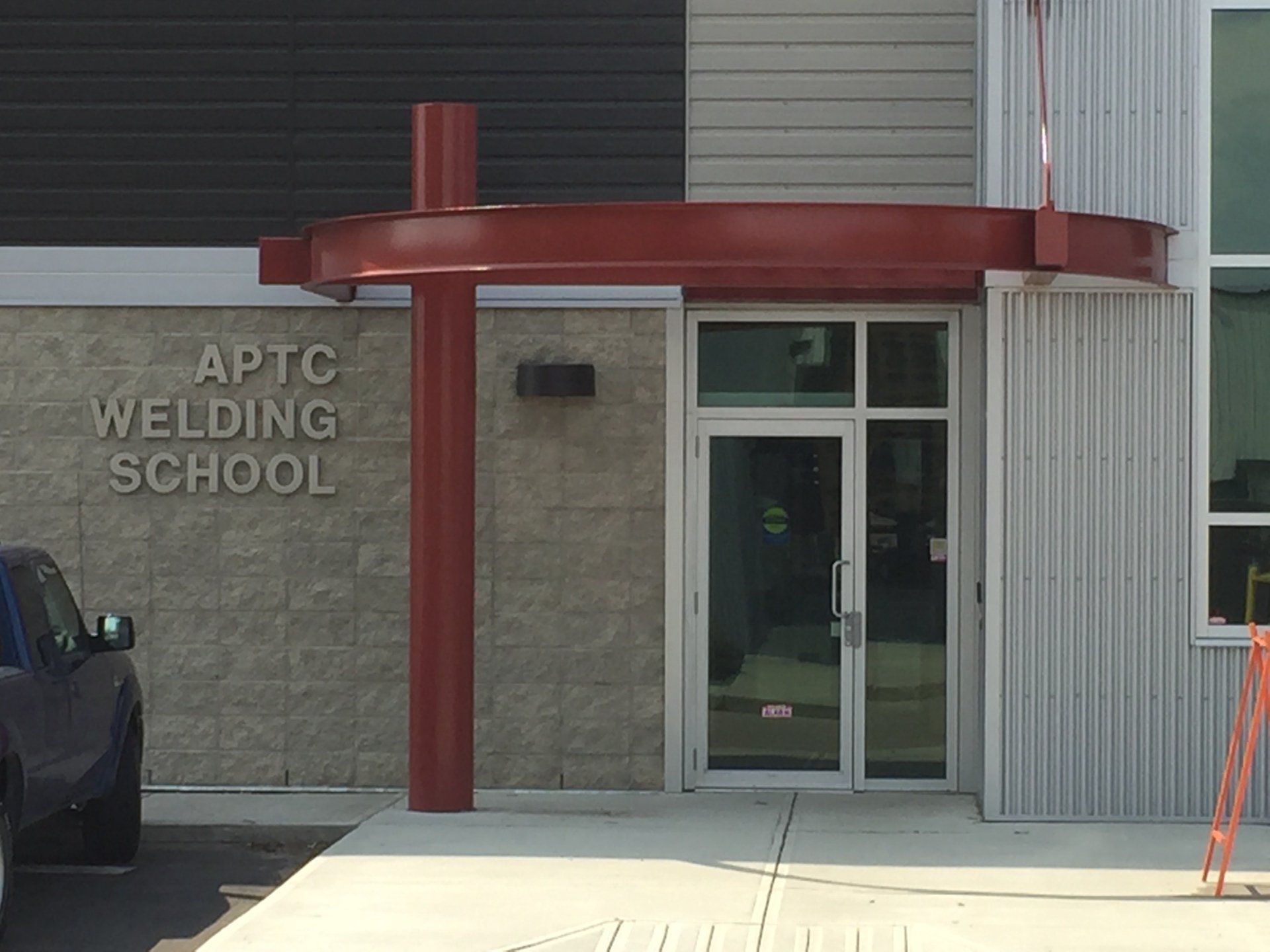This is the latest of a number of projects completed over the years for this Client on their west Edmonton campus. Given that the Alberta Pipe Trades College (designed in 2007-8) has already reached full capacity, there was a need to create an adjacent stand-alone building dedicated specifically to welding training for Alberta’s industrial economy. The 6000 sf ground floor includes 24 welding training booths and supporting shop space with the upper level housing 3 classrooms, instructor office bullpen, and a student lunch / gathering area. The design aesthetic is intended to mesh with the themes established in the original administration complex, the College building and other facilities on the campus.
Location: Edmonton, Alberta
Status: Completed | 2015
All Rights Reserved | Frank Hilbich Architect Inc. | Privacy & Terms





