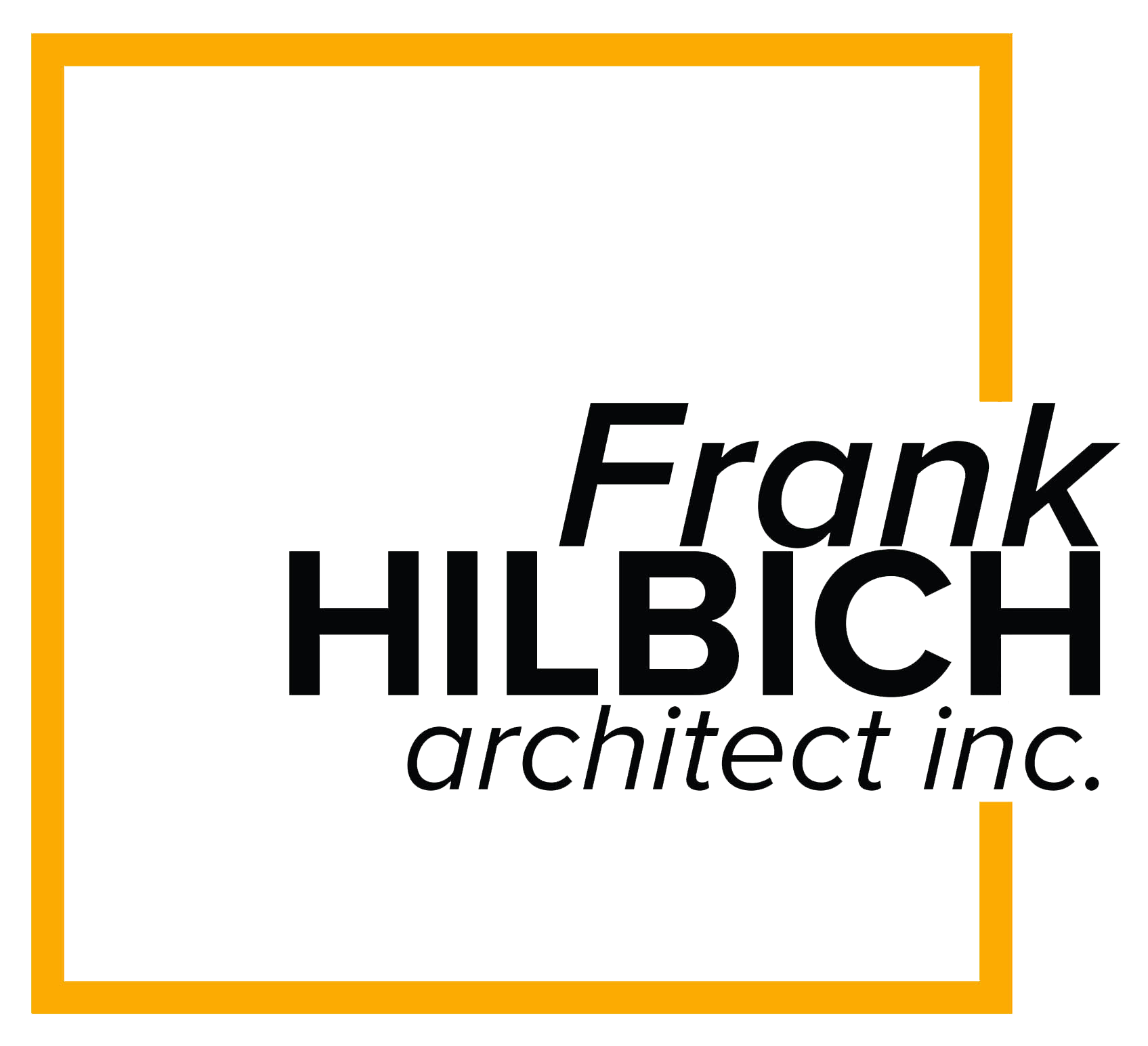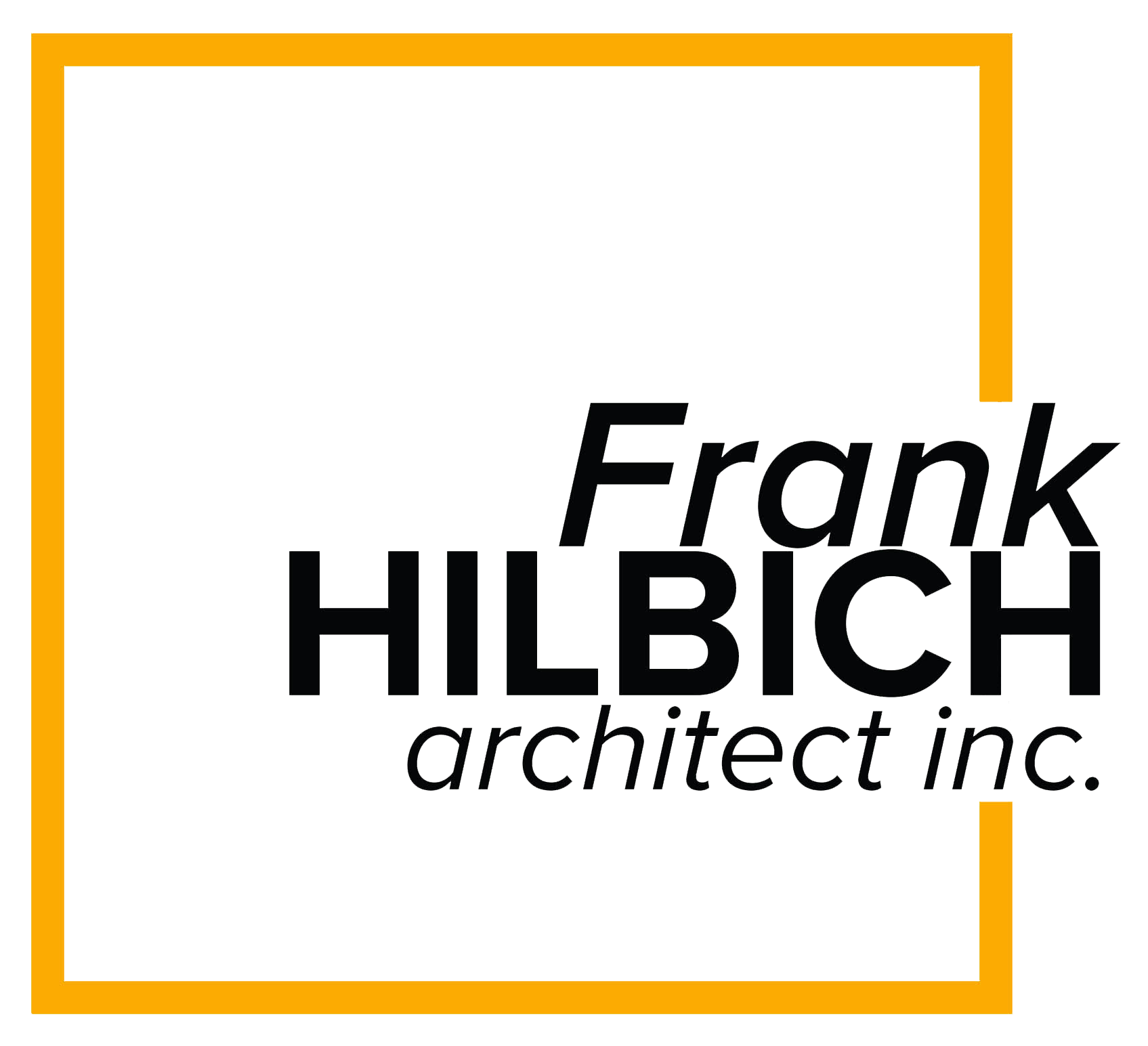Blog
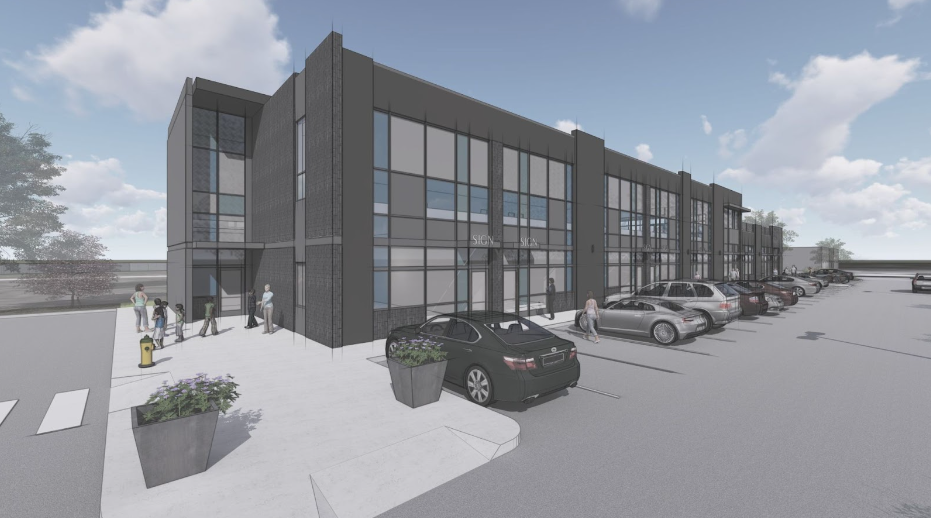
The site was subdivided from an existing church site across the street from the award-winning Windermere Fire Station No. 31 in south Edmonton. From the beginning, the project sought to compliment this building through materials. The development features a 3,200 sqft roof top outdoor play area for the daycare on the second storey, along with commercial retail units on the main floor of both buildings. Like many projects on tight sites, the project needed to balance the requirements of many city departments, the desires of the client, the constraints of the building code, and planning principals. The project provides 5,800 sqft retail space in building “A”, 10,000 sqft of retail in building “B” main floor and 6,800 sqft of daycare on the second floor, for a total of 22,600 sqft of leasable space. Location: Edmonton, Alberta Status: Under Construction 2025

Our client has a true desire to give back to the community and approached our firm to realize their goals. They were inspired by past projects our firm has participated in, such as Metro 78. Initially the project was on a single lot along 95th Street. Although we tried to accommodate the entire program on this small site, it became apparent that the city bylaw conflicted with their goals. Once setbacks were applied to the site the remaining buildable area was reduced to a few metres. To the south there was another vacant lot, and to our surprise the city was very eager to sell this lot. Because of the building’s location, the Edmonton Design Committee became involved once the Development Permit process had begun. The project was presented, and the committee gave its full support allowing the project to continue. The project features a 1400 sqft community space on the main floor to serve both the residence and local community members. The 25 one-bedroom units over 5 floors provide affordable housing, and each floor will offer an adaptable unit to allow barrier-free accommodations. Location: Edmonton, Alberta Status: In design 2025
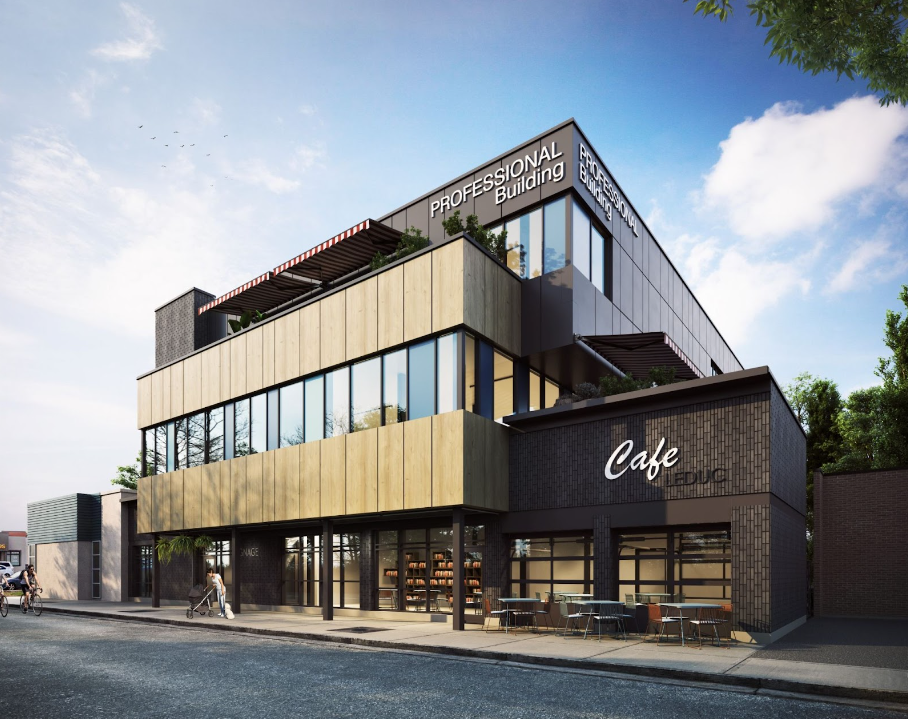
Our client foresaw the need for a purpose-built project focusing on medical professionals. Located on the traditional main street of Leduc, Alberta, the new 3 storey building is a departure from building forms further to the east in the “Old Town” area. The neighbouring properties are more reflective of the previous land use bylaws, and it is hoped that given time these too will be developed to similar standards. Although the setbacks of the site allowed for zero lot lines, the snow-shadowing of adjacent sites and the required distance from an existing 3-phase power line, provided challenges. This combined with bylaw requirements for street frontage and rear parking determined the response to the site and the buildings arrangement. The project will provide 8,400 sqft of medical quality office space over two floors, and another 1,100 sqft of retail space at ground level. The buildings response to the various bylaws, overlays, and plans should provide a template for other developers on how to build with the city. Location: Leduc, Alberta Status: Development Permit Approved 2025
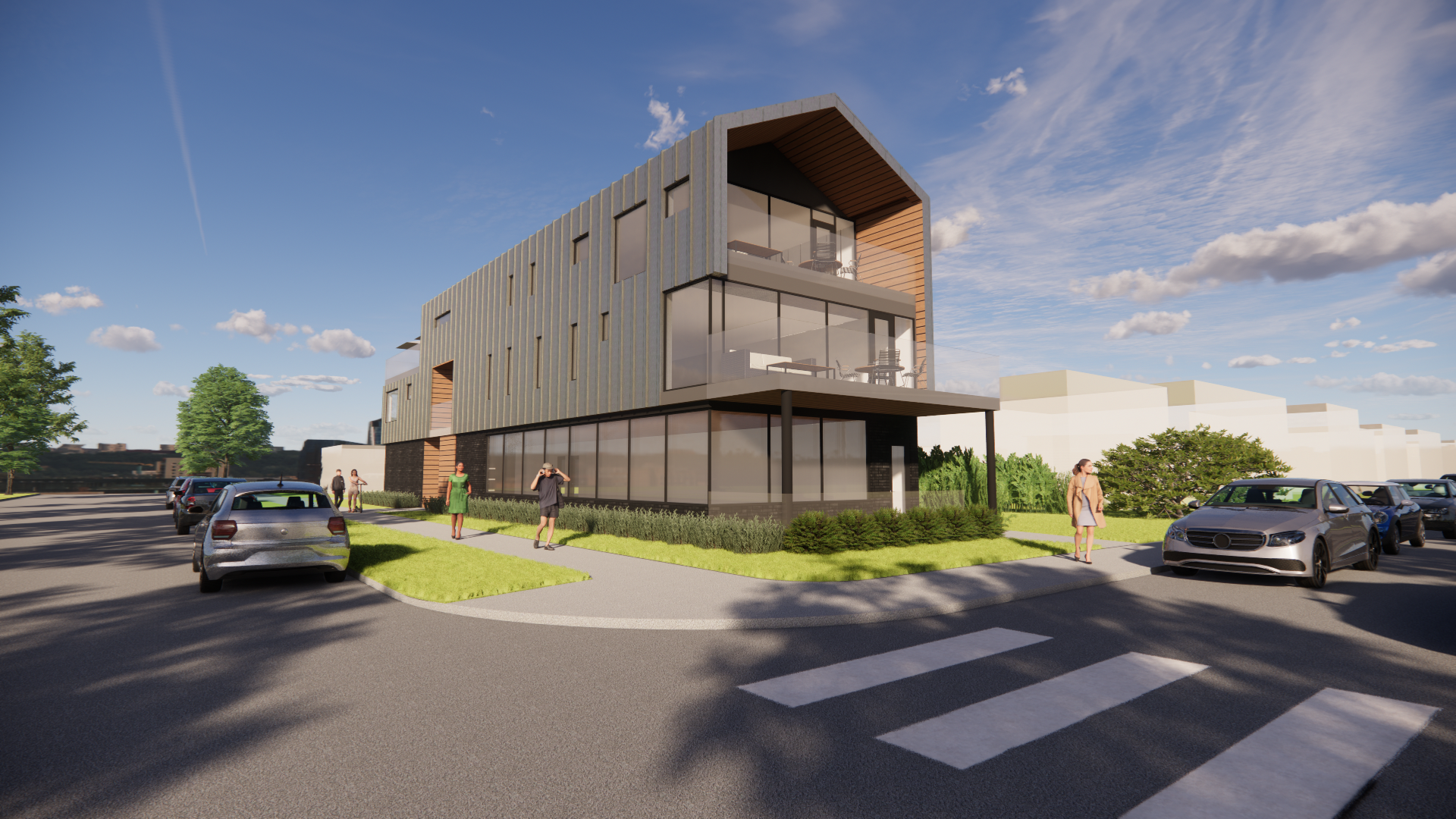
This small infill project entails a main and basement floor commercial office with three dwelling units on the upper floors, and seeks to make a positive but sensitive impact within a diversifying, historically residential mature neighbourhood. The project takes advantage of its prominent location along a busy roadway and green space frontage by orienting itself along a strong north-south axis, clearly articulating its stacked uses while taking cues from the existing neighbourhood fabric. Structurally, the building is conceived as a 3 storey “shell” with an extruded section and clear vertical circulation, in anticipation of broader changes in use over time in step with the evolving nature of the site’s context. Generous private outdoor amenities are incorporated into the building to address constraints imposed by the tight urban site and create building articulation.
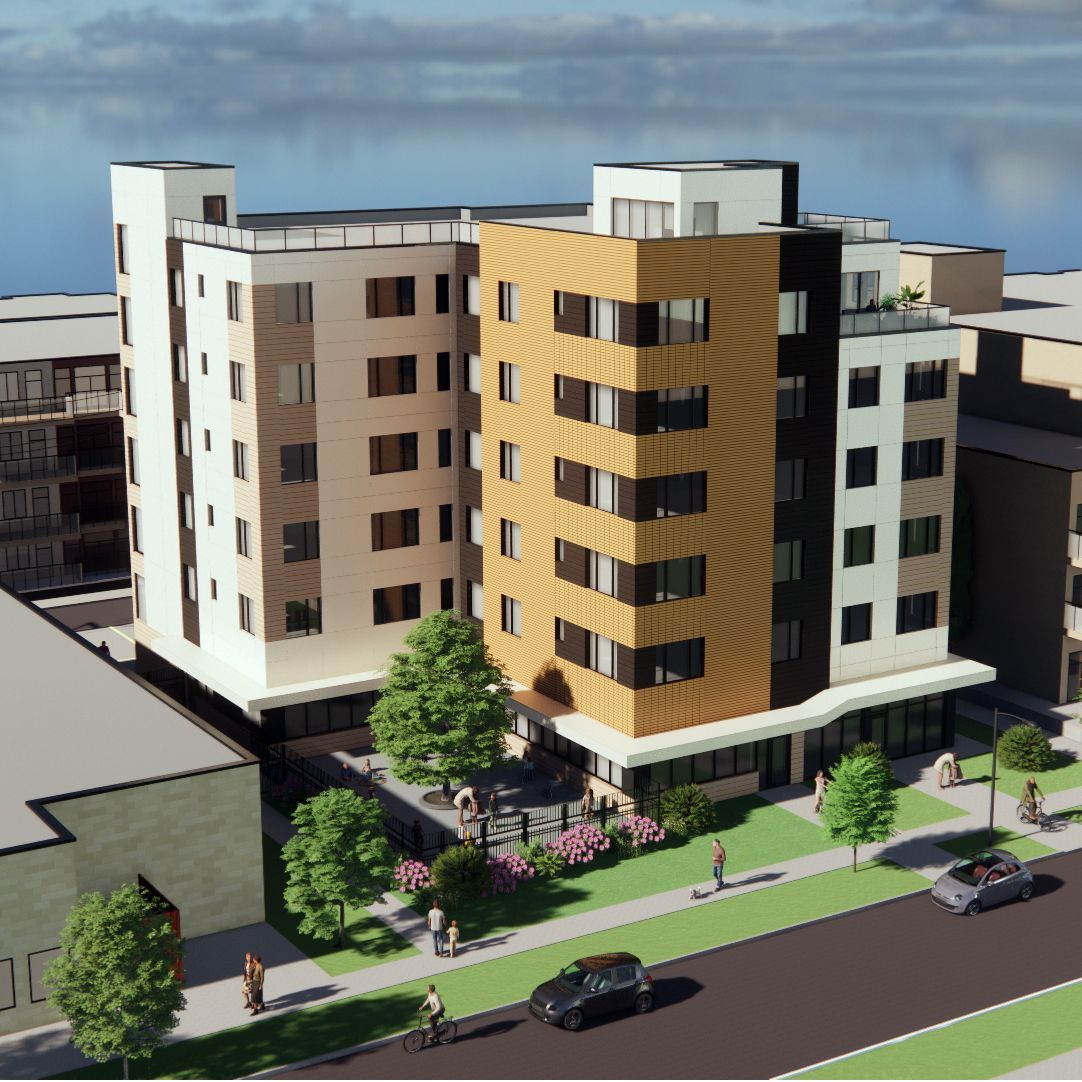
This 6-storey, 34 000sf development, located at the edge of a mature residential neighbourhood in Edmonton, consists of 39 apartment-style affordable units intended to fill the needs of an underserved, predominantly immigrant population, complemented by main floor community support spaces. These services will include a small daycare and a community food program, which together will benefit not only residents but also the wider community. A dedicated office space will become the non-profit’s new home base from which they will continue to support the community’s needs. The mixed-use character of the building fits into the neighbourhood fabric as the site is nestled between a commercial strip, existing apartment buildings, and a major church campus. Various design features of the building, including the choice of exterior cladding materials, massing, and main floor street front, are intended to reflect this site context. This new development will not only provide much-needed housing, but also become a hub for creating community within a wider context by providing a place and opportunity for grass-roots community engagement, volunteerism, and leadership.

One of the most popular areas of this summer camp is its covered pool, which is located adjacent to an equally well-used outdoor basketball court. However, the aged existing shelter has reached the end of its life and its open-air condition has resulted in an unsustainable degree of pool maintenance in recent years. Our proposal for the new unheated pool shelter (which now extends over the basketball court) takes cues from the building’s prominent location at the terminus of the gravel approach road into the heart of the camp, and creates a covered “porch” to welcome guests. It further reorients the pool entry to face the existing established social centre of the camp site, fostering a greater sense of community and activity. The structural system is kept intentionally simple, not only to reflect the other buildings, but to facilitate opportunities for volunteer and donor contributions in the building process.
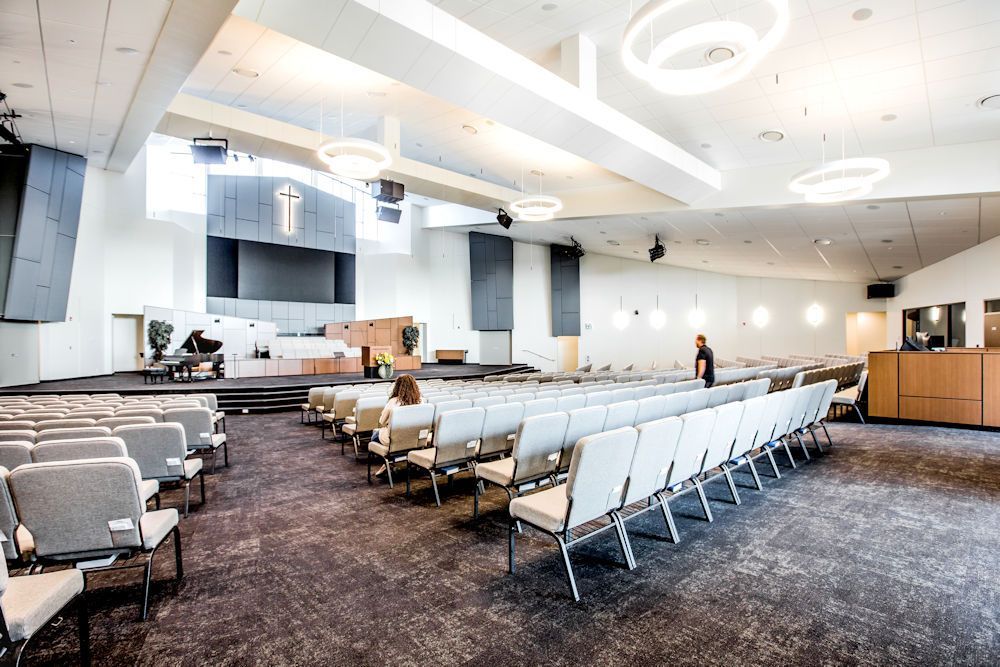
This growing church on a major arterial corridor in Westlock required the addition of a new fellowship hall as well as administrative and meeting spaces to complement the existing sanctuary and children’s ministry rooms. Our proposal for the extension was to create a 7 500 sf “sister” building form that reinforces the familiar presence of the existing building at an important location within the town, resulting in two contrasting (but familiar) spaces that would allow for a greater variety of gathering, fellowship, and ministry experiences. This massing strategy was also driven by our desire to avoid reinforcing the existing wood structure in order to minimize construction costs. Working under a design-build arrangement, as prime consultant we were able to respond effectively to ongoing contractor input and changes in an uncertain construction market, while coordinating a largely unfamiliar team of consultants and sub-trades during detailed design and meet tight budget and time constraints.
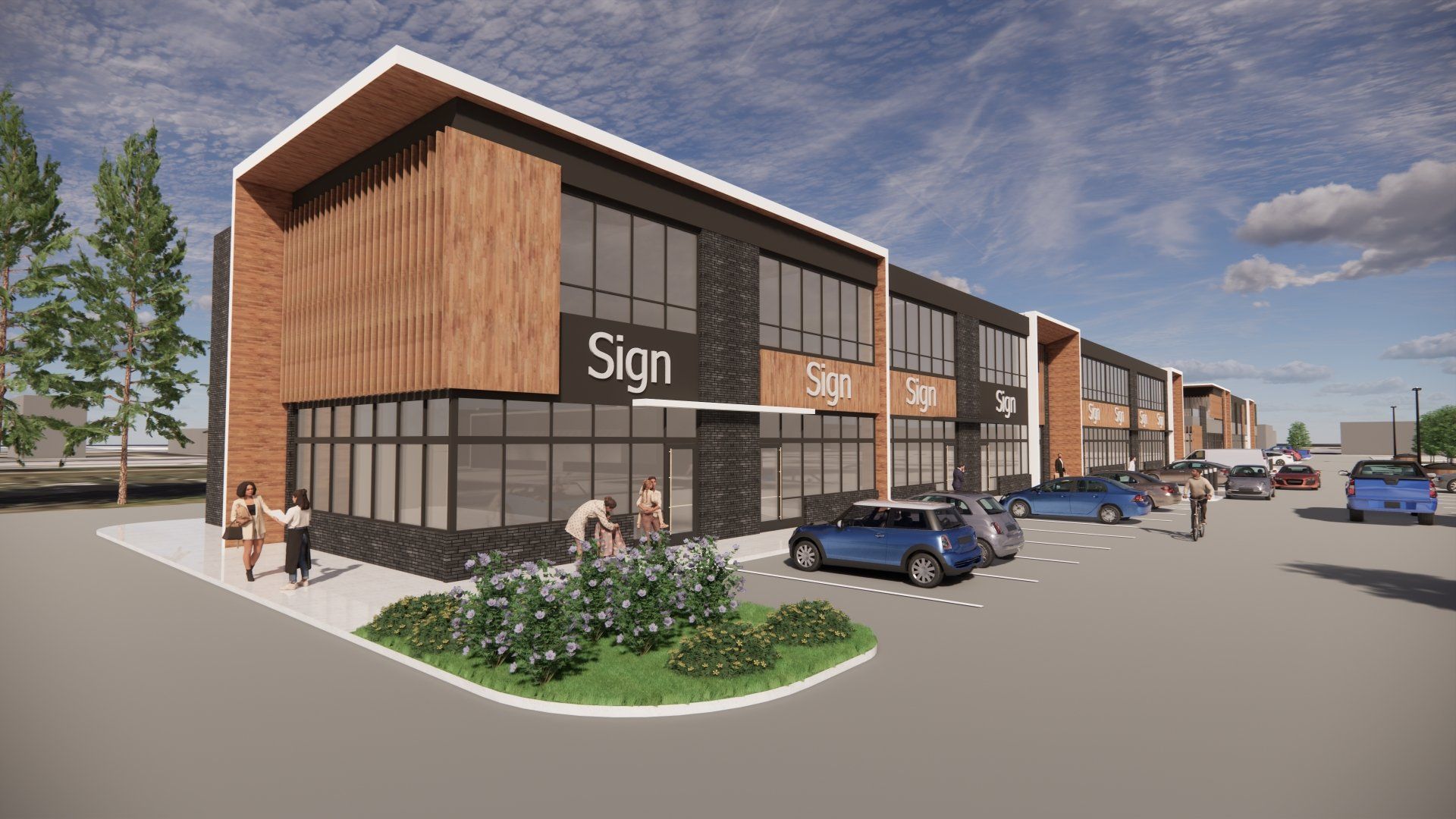
This master plan entails the conversion of a decommissioned “big-box” retail site into a mixed-use commercial development that potentially accommodates office, retail, hotel, gas bar, and multi-residential uses. The existing retail building is to be retained and converted to allow for multi-tenant use, and the master plan adds 5 building pads of various heights and footprints. The plan’s development occurred quickly as we responded to rapidly evolving market needs, projections, and lease arrangements, arriving at a phased approach that allows flexibility for future development. The first phase, currently in design development, entails a pair of 2-storey buildings and a gas station lease site, which will establish an overall design character and “personality” to be carried into subsequent buildings.
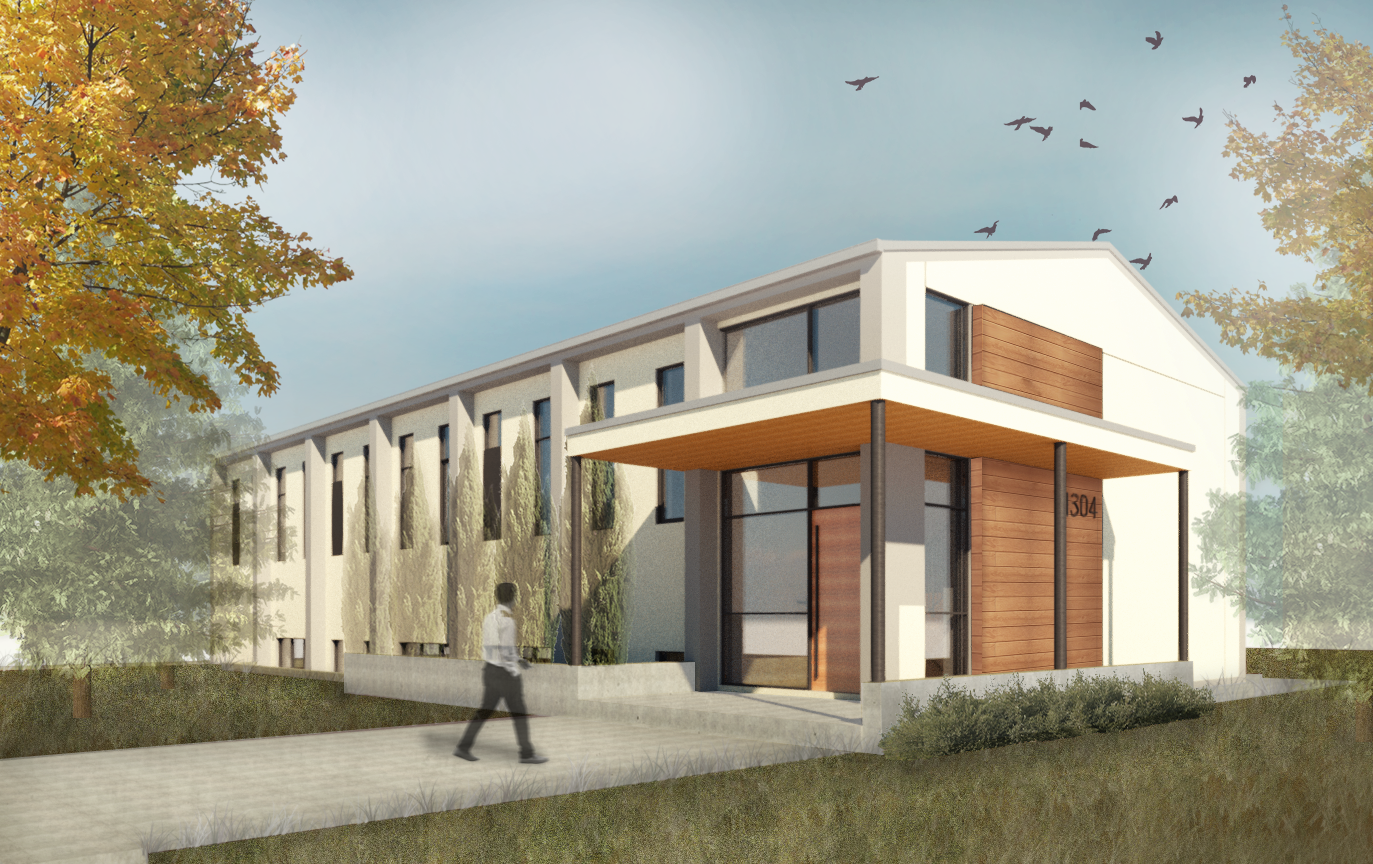
This project, designed in collaboration with Design Two Group, entails the conversion of a small church building into a 12 micro-apartment multi-residential building nestled in a mature neighbourhood. The suites range from approximately 200 to 235 sf, but the upper floor units take advantage of the former sanctuary’s roof form to include a small loft for sleeping arranged above the common corridor. An amenity space and laundry room are provided to maximize liveability. Though modest in scope, the project contributes to the provision of housing options in the context of growing affordability and flexibility challenges.
