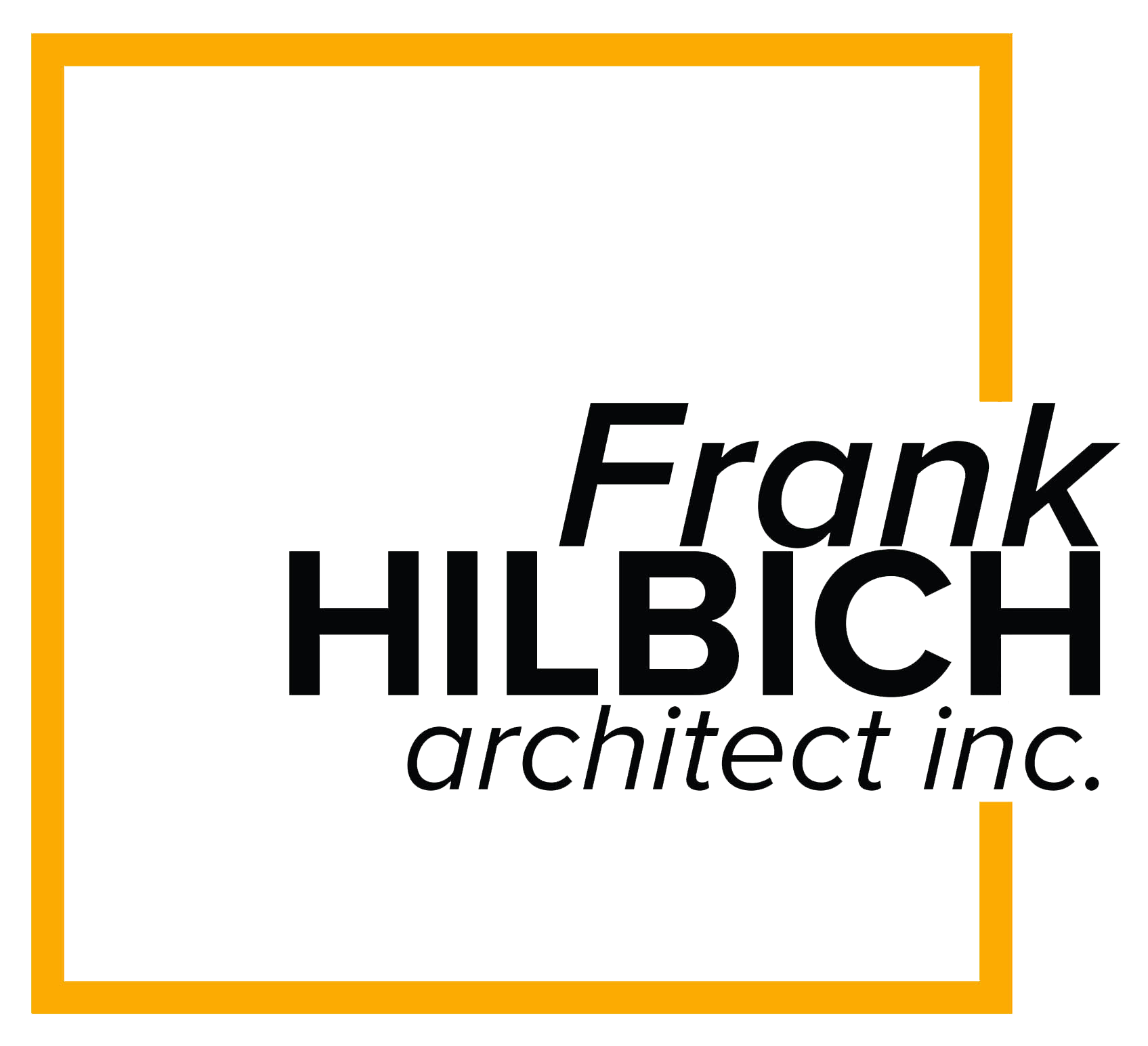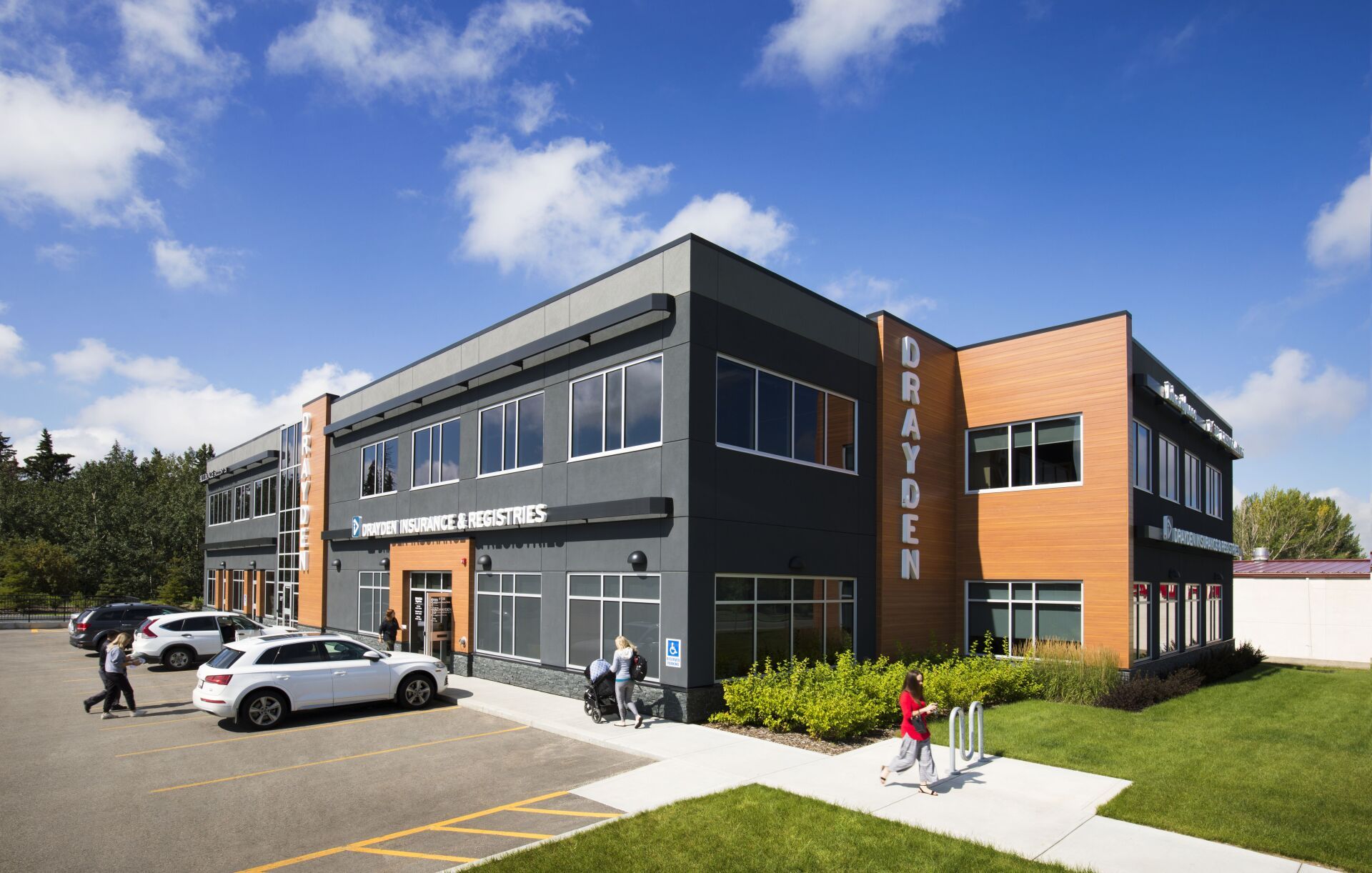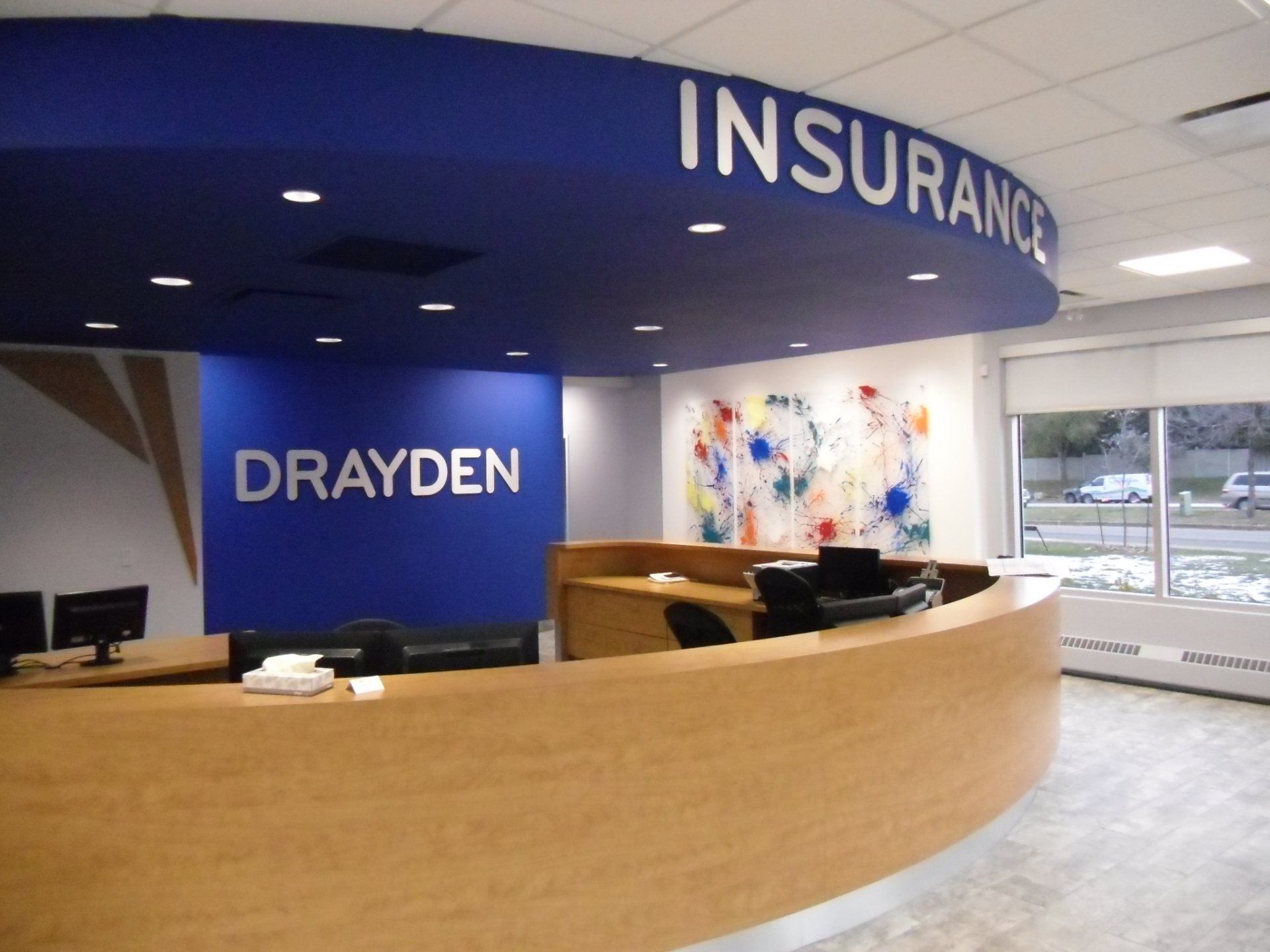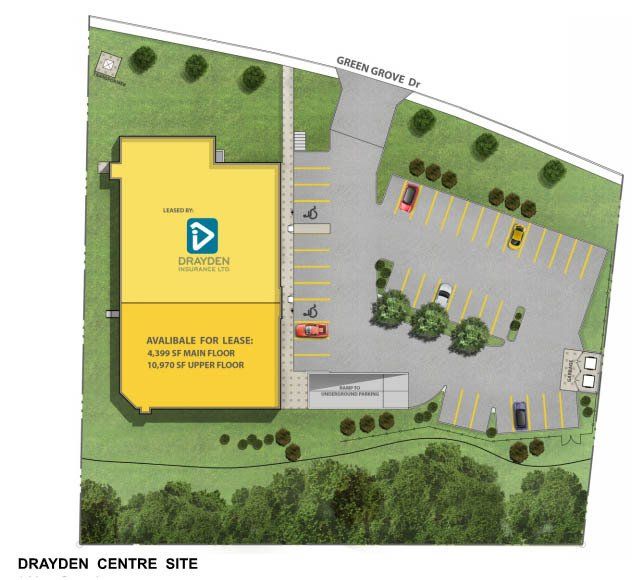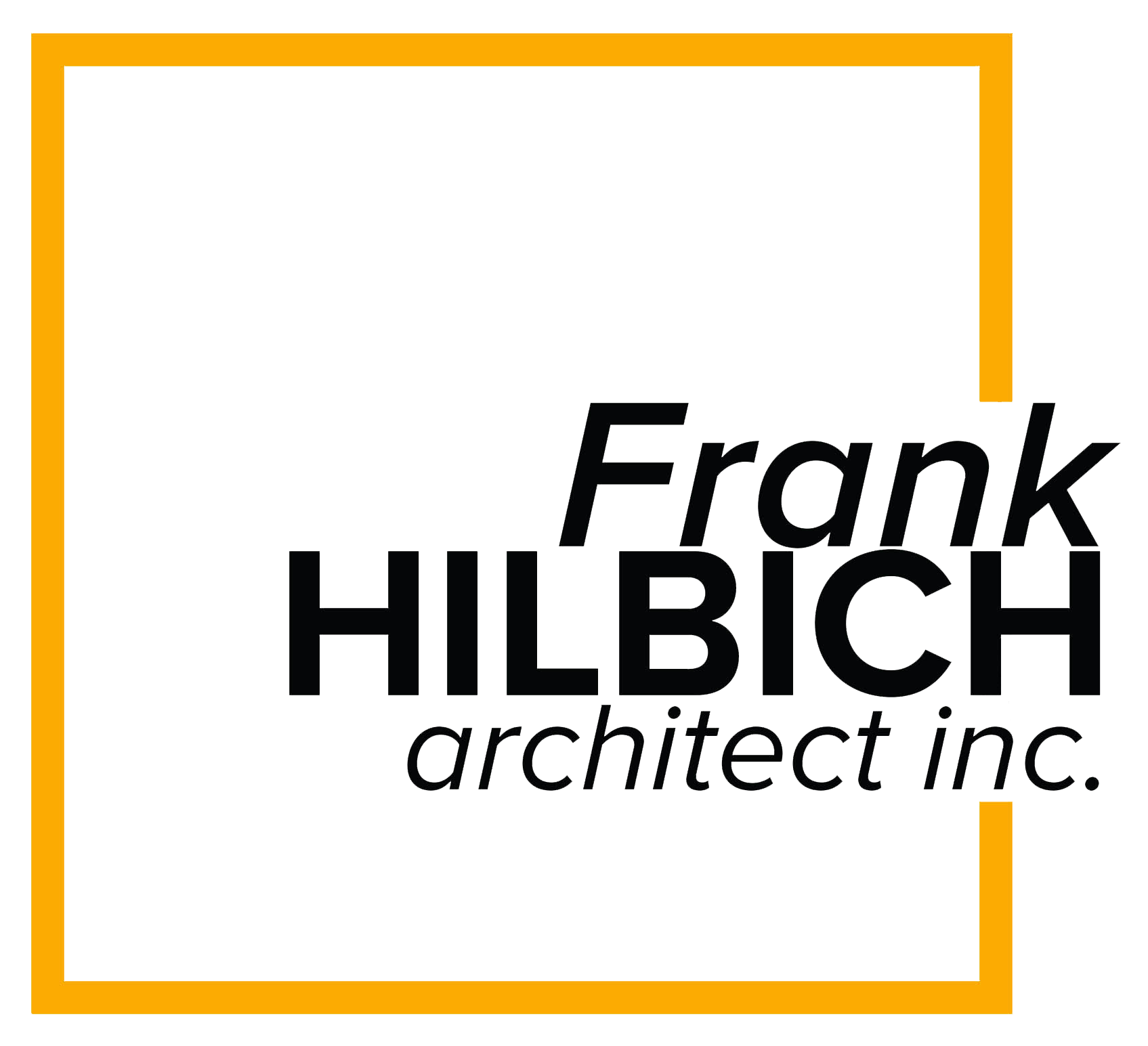Blog Layout
Drayden Centre
The Owner/Main Tenant required upgraded space for its new head office and expanded Registry services. On a prominent site with good visibility, the building offered an additional 15,000 sq.ft. of space to be leased to other tenants. The design also included 28 stalls of underground parking and rentable storage space.
Location: St. Albert, Alberta
Status: Completed | 2016
© 2025
All Rights Reserved | Frank Hilbich Architect Inc. | Privacy & Terms
