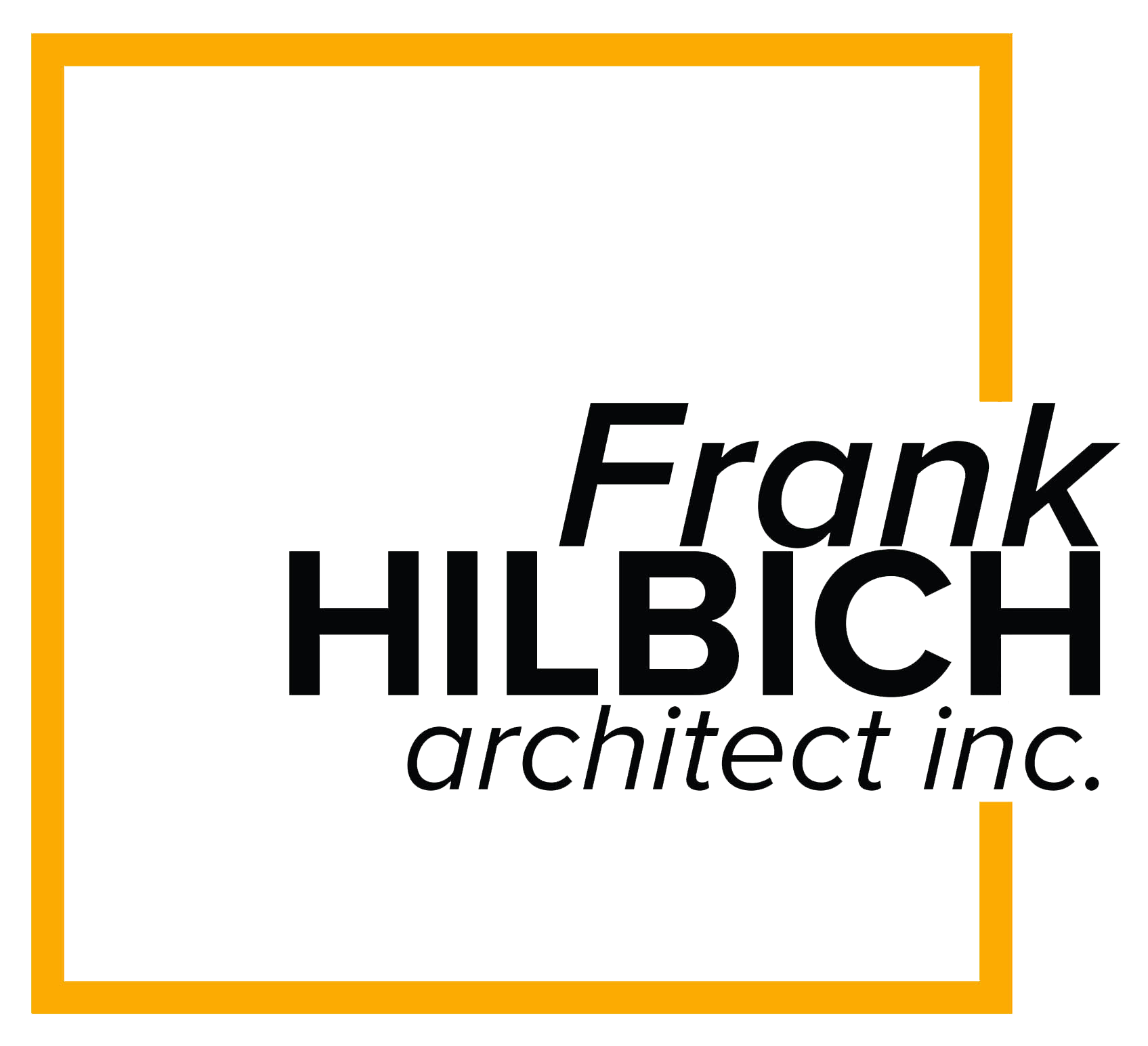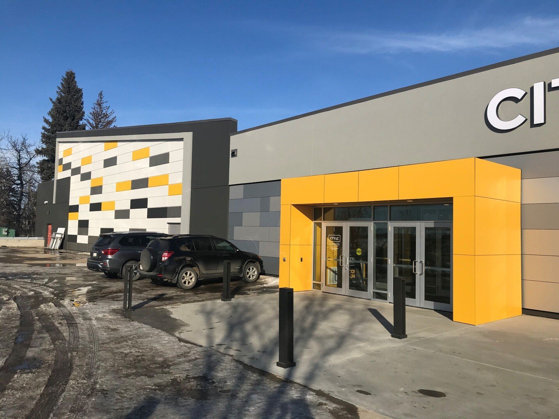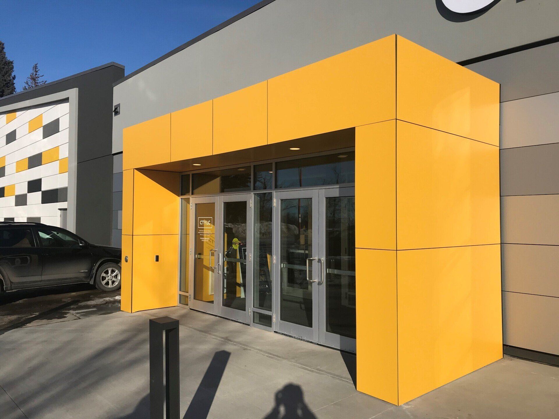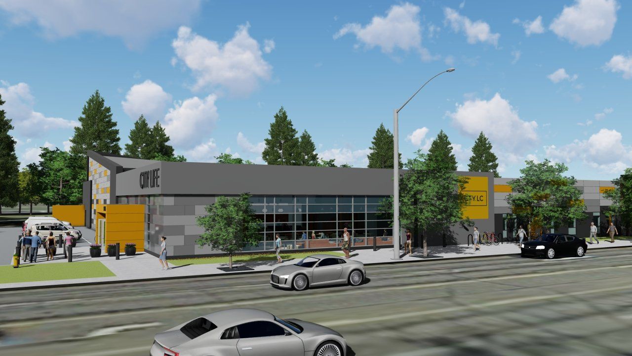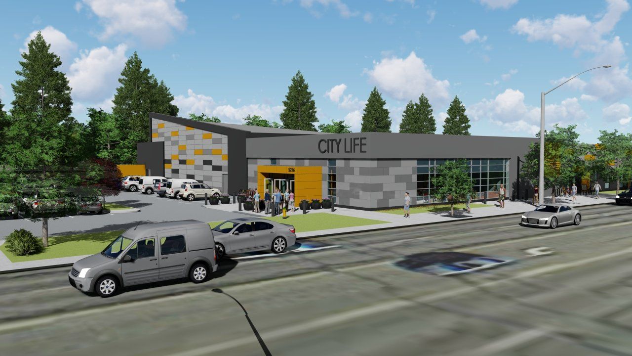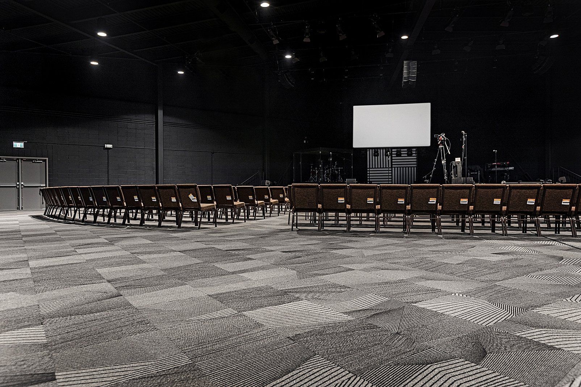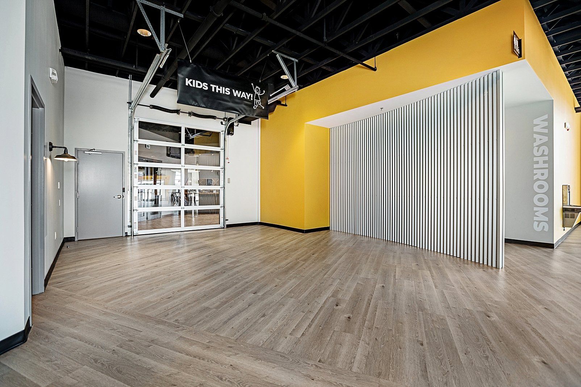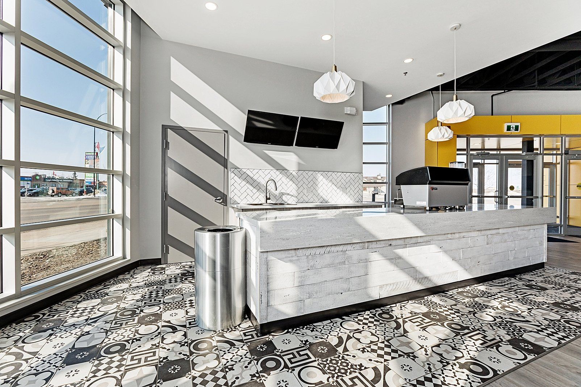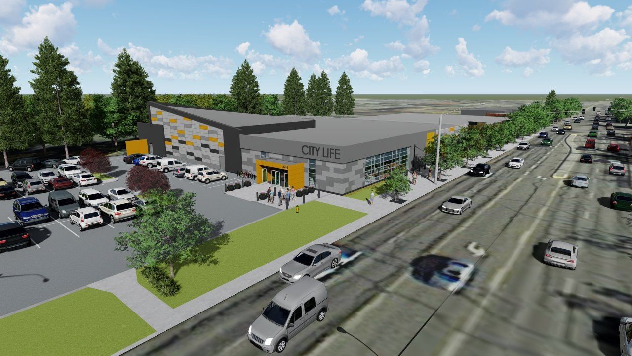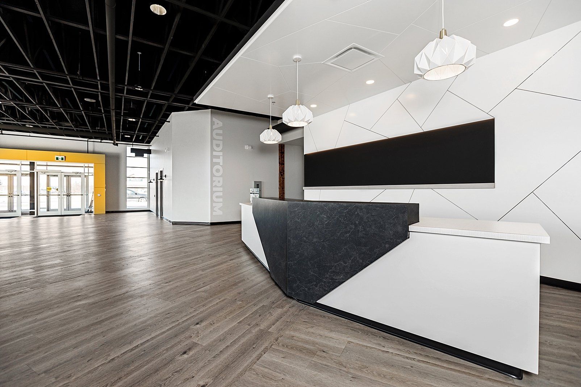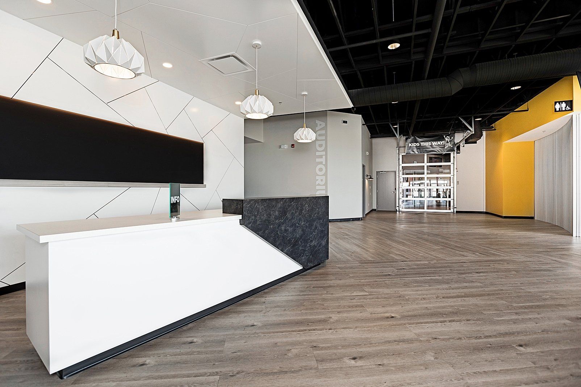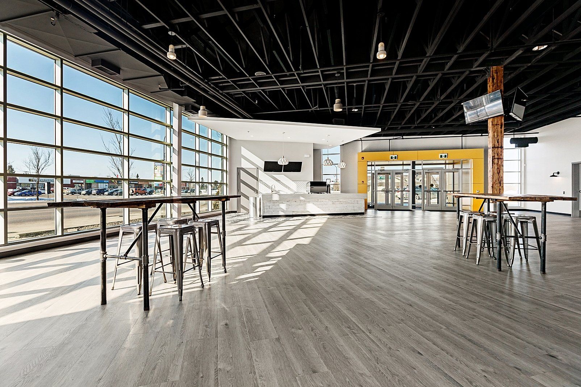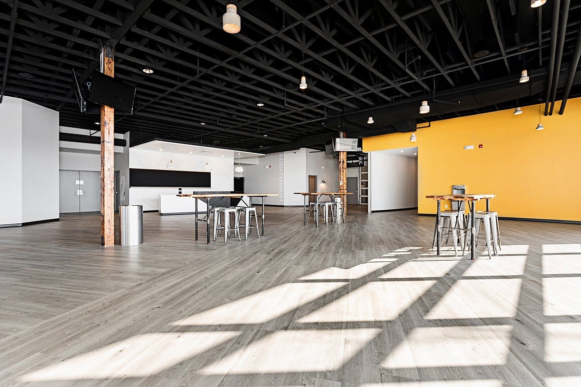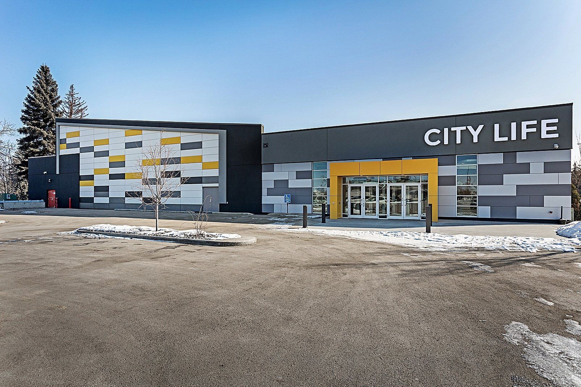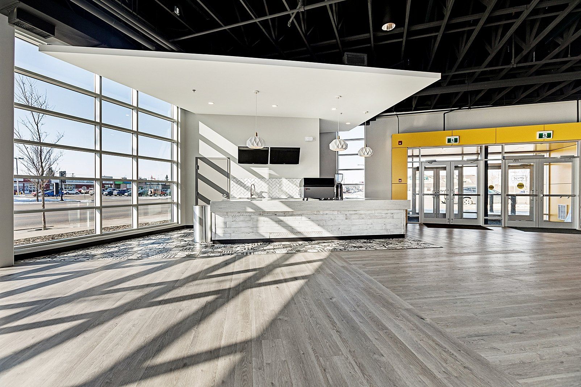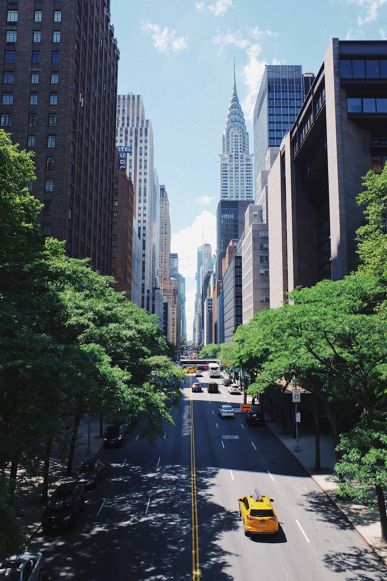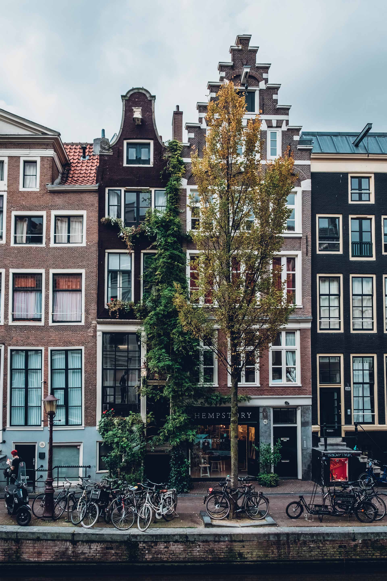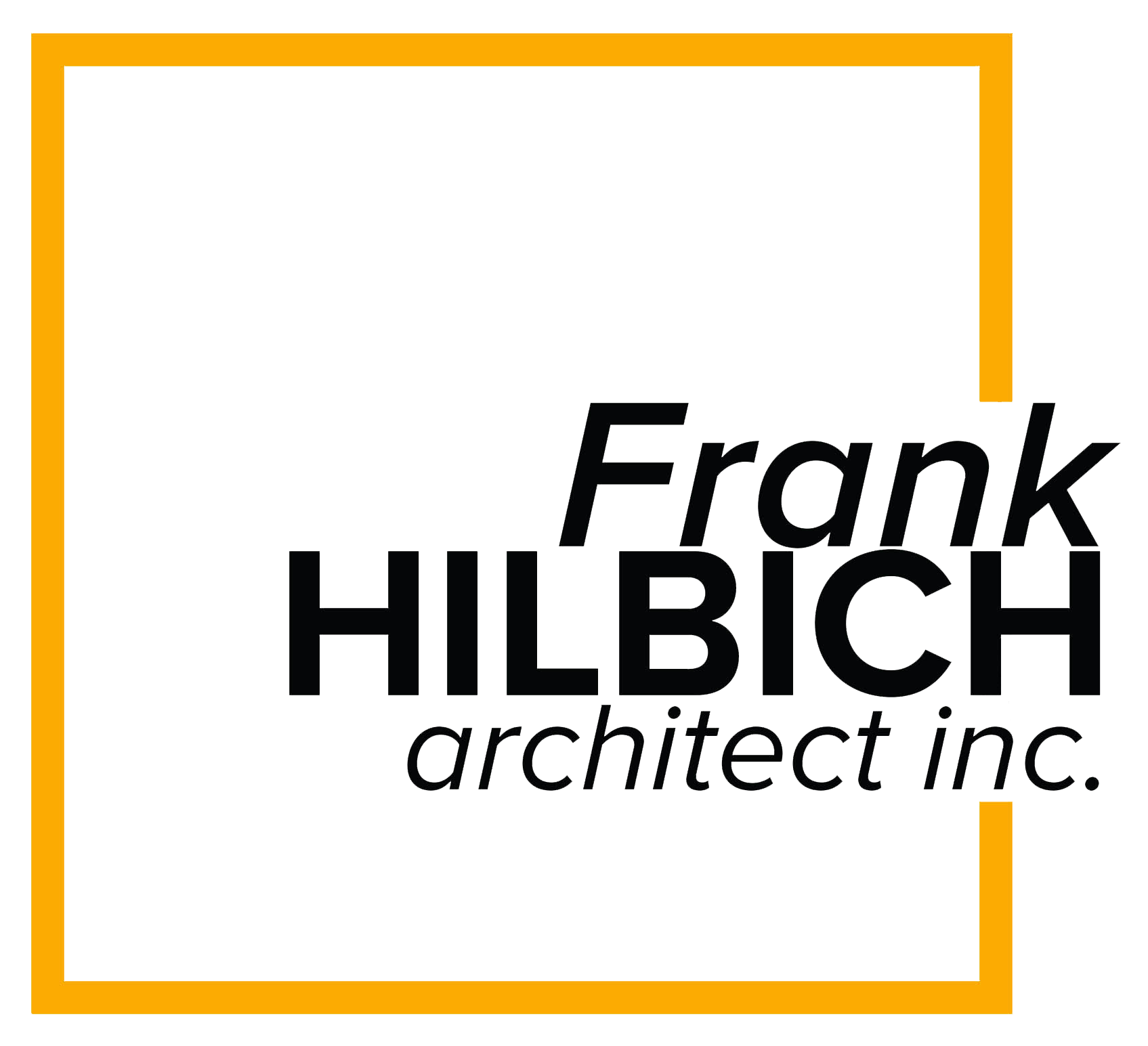CITY LIFE CHURCH
New Paragraph
New Paragraph
New Paragraph
Originally the church occupied 10,000 sf of the 25,000 sf existing commercial building. The entire additional area was renovated and a vaulted roof was added over the new sanctuary creating the primary architectural expression of the church. Part of the architectural response was to maximize visual transparency at the lobby facing the street, while minimizing structural
modification. The exterior has been extensively re-clad to convey a more modern expression, while interior was designed to encourage a café-like welcoming atmosphere. As with most churches, the initial reason for the renovation was to provide a larger sanctuary for the growing church membership; however, with further
discussion focusing on congregational engagement, the sanctuary became a multimedia concert production space as well, with lighting and acoustics taking priority over aesthetics.
PROJECTS YOU MAY BE INTERESTED IN
This is the text area for this paragraph. To change the text, simply click here and start typing.
